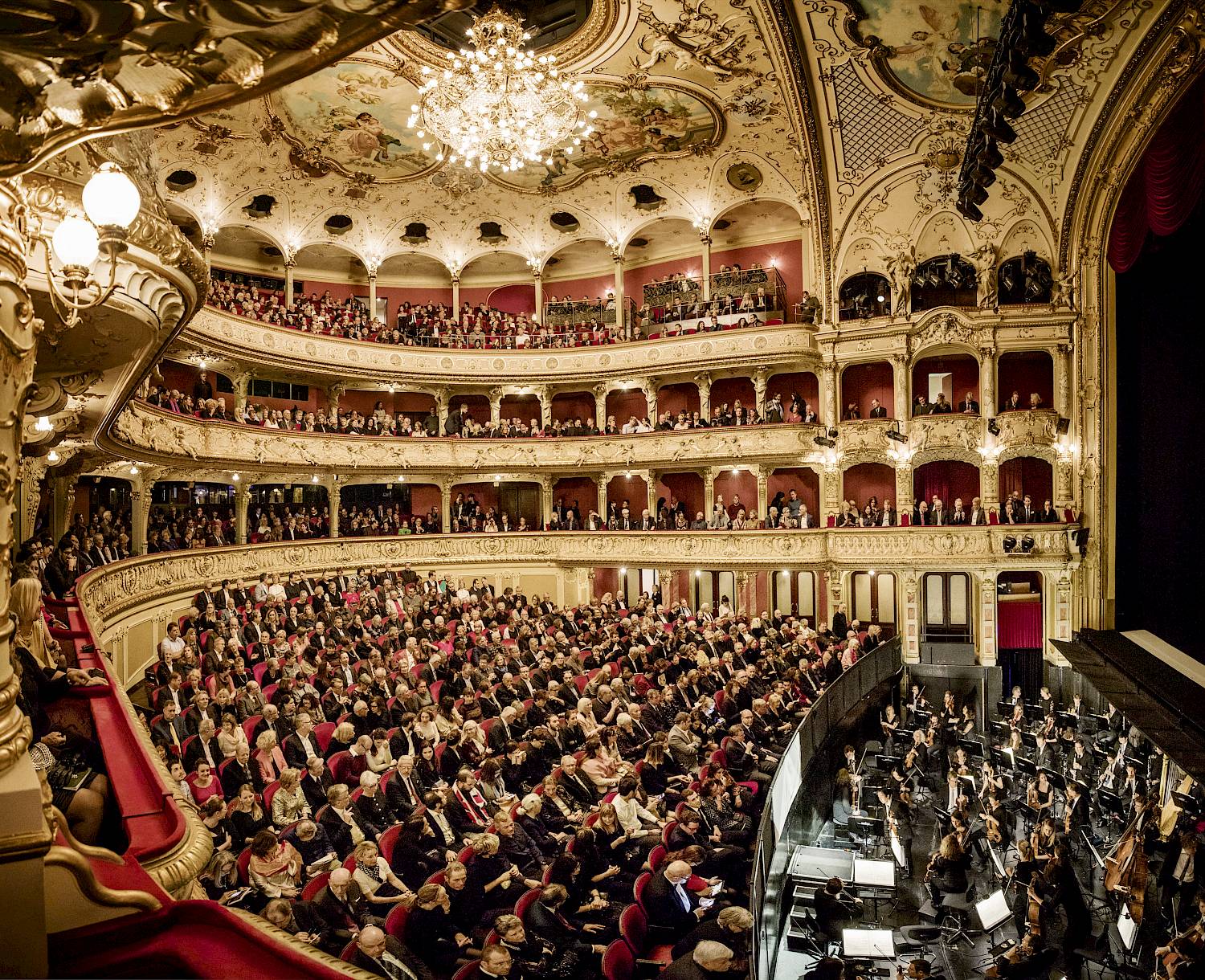The historic Opernhaus Zürich and the adjoining extension building will need to be renovated in the first half of the 2030s, and the planning phase for this project has begun. The goal of the project is to resolve underlying deficiencies so that the Opernhaus can continue to fulfill its mission as enshrined in the Opernhausgesetz (Opernhaus Act) – and continue to strive for «artistic accomplishment of outstanding quality and international appeal» as well as «communication of its offerings to broad sections of the public».
Consistent, high-quality maintenance has helped keep the existing main structure in good shape. However, the seating and technical equipment are starting to age, and barrier-free entry to all event venues needs to be created. The adjoining extension building, constructed in 1984, holds rehearsal stages, ballet halls, workshops, dressing rooms, offices, and the integrated Bernhard Theater, as well as the backstage area of the historic Opernhaus. This extension building has serious flaws. According to a study conducted by Kunkel Consulting, which specializes in theater planning, the Opernhaus Zürich requires 60% more space. This lack of space is felt everywhere, both in front of and behind the «red curtain».


